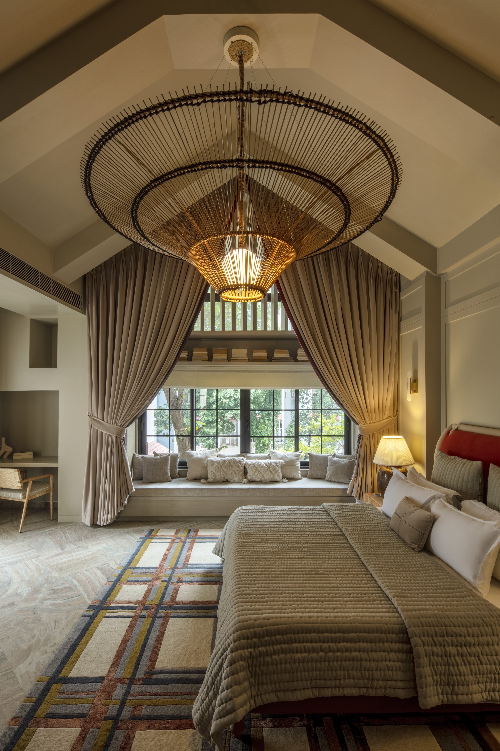

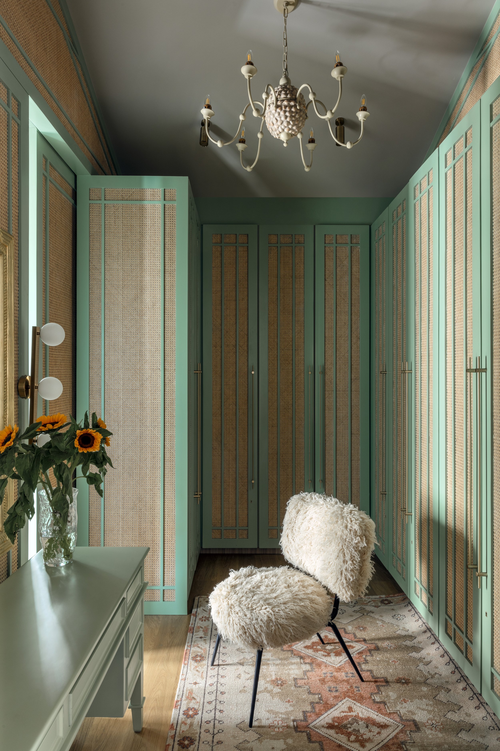
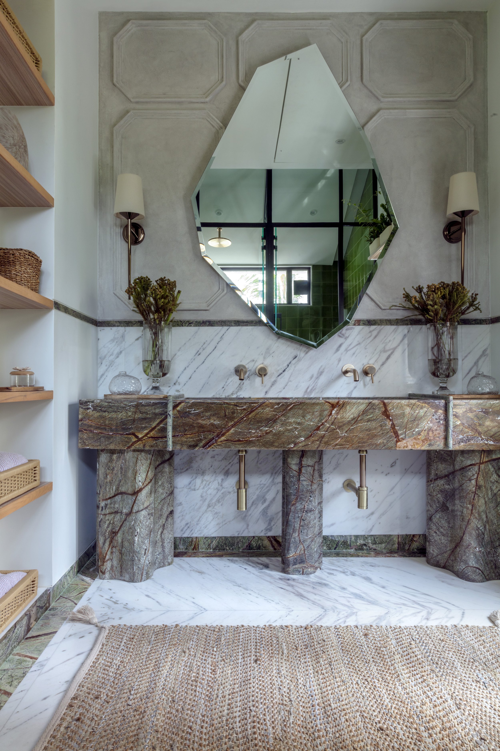
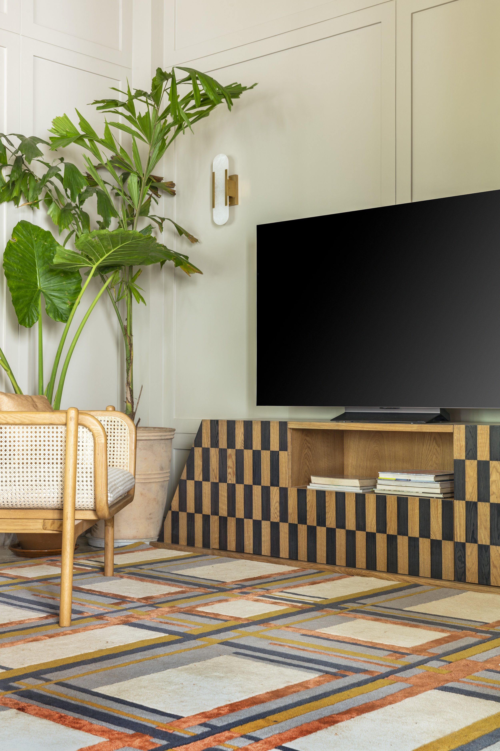
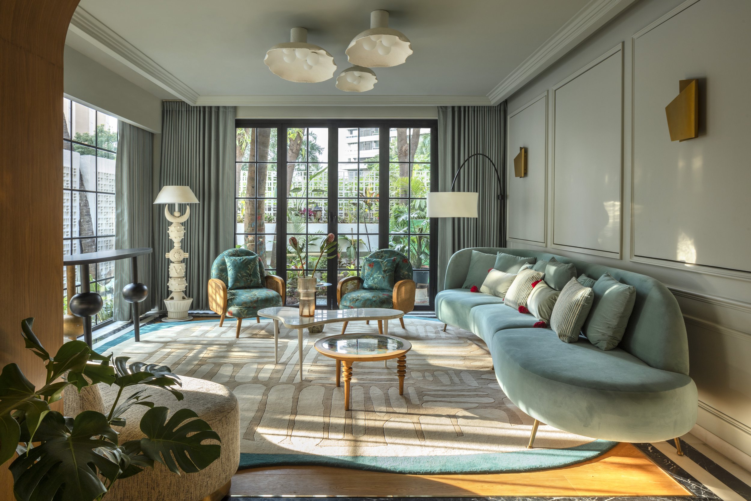

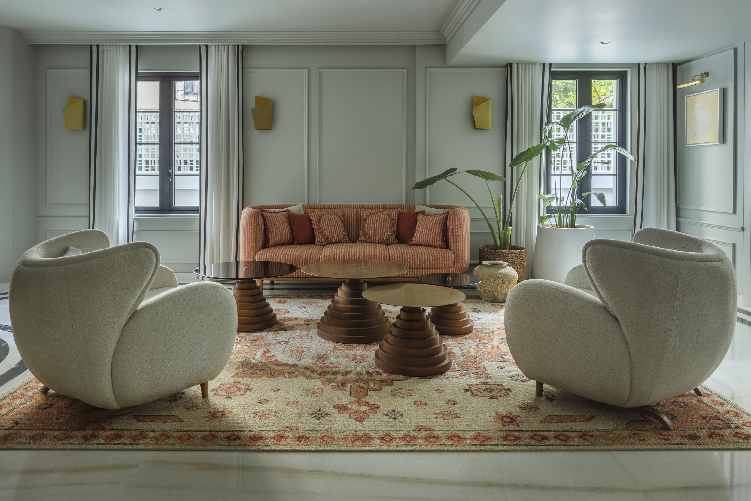

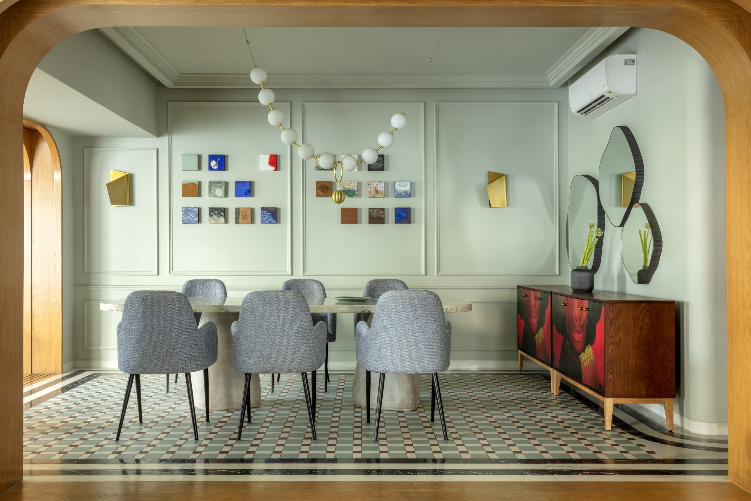



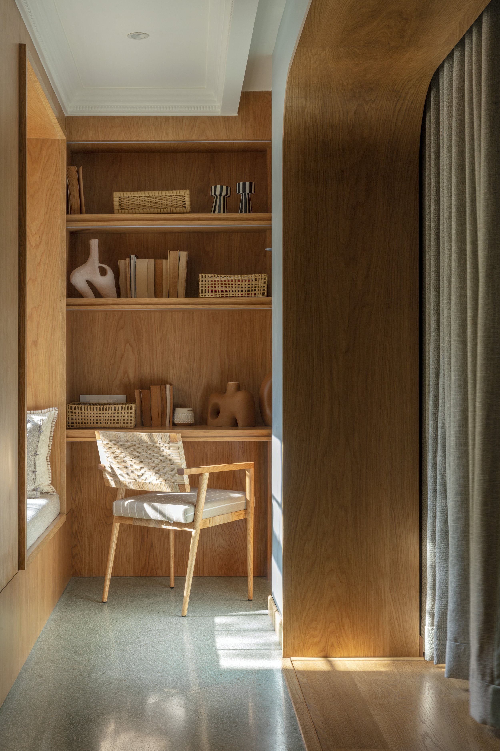
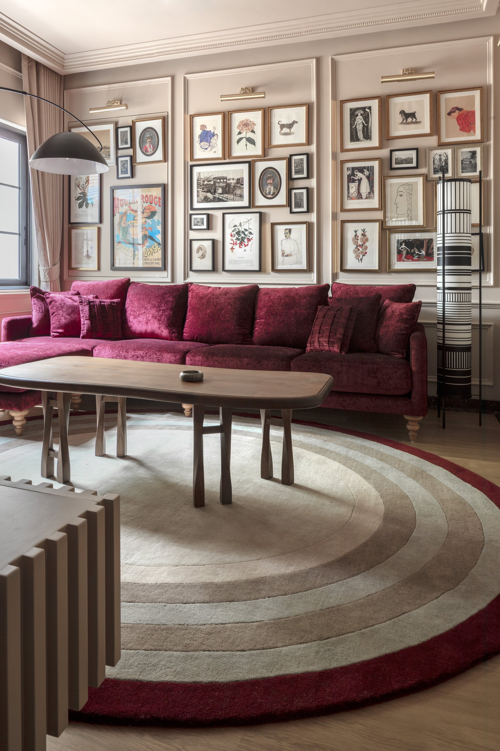
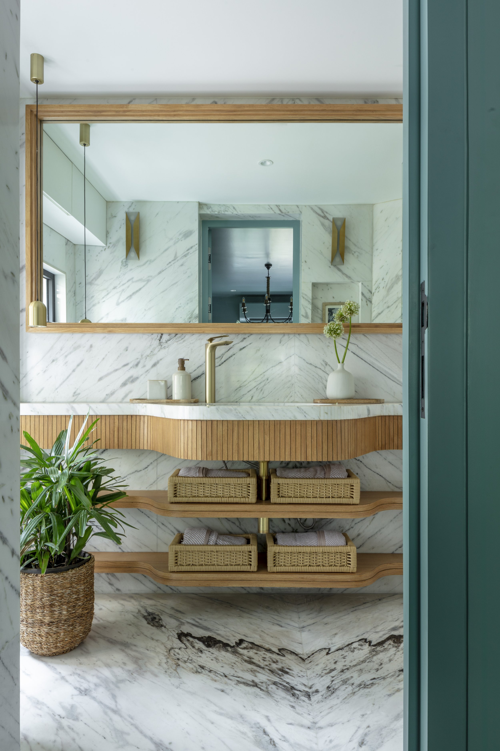
Summer Haus
Location - Andheri, mUMBAI
Area – 2600 sq.ft.
Status – Complete
Lead Interior Designer - JOSMO
Lead Architects - TAC
Design Team - Anjali Mody (JOSMO) + Manasvi Bachhav (TAC) Kulsum Tambawala (TAC) + Akanksha Sharma (JOSMO)
















Summer Haus
Location - Andheri, mUMBAI
Area – 2600 sq.ft.
Status – Complete
Lead Interior Designer - JOSMO
Lead Architects - TAC
Design Team - Anjali Mody (JOSMO) + Manasvi Bachhav (TAC) Kulsum Tambawala (TAC) + Akanksha Sharma (JOSMO)